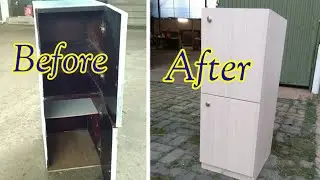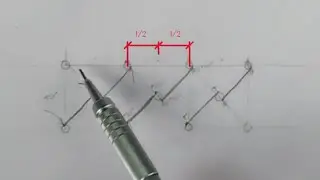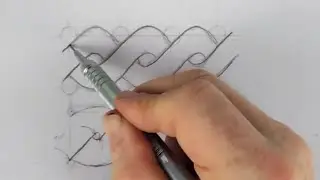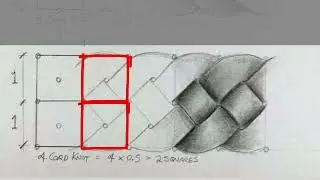AutoCAD Training Chapter05 Exercise HD - Adding Text & Dimensions to Floor Plan
Patreon: / andrewwhitburn (Look for limited specials of my software to Patreon Users)
This video is the conclusion to Chapter 05 Lesson with a video instructional walk-through Exercise on how to set up text styles and dimension styles.
The exercise uses the information learned from the previous lesson in Chapter 05 of the course to notate the floor plan and dimension the floor plan.
~-~~-~~~-~~-~
Please watch: "Basic & Easy How to Draw Truss Hip Roof Layout Plan"
• Basic & Easy How to draw roof truss plan
~-~~-~~~-~~-~













