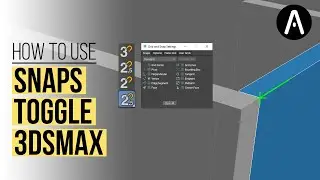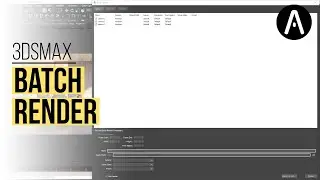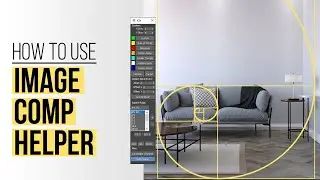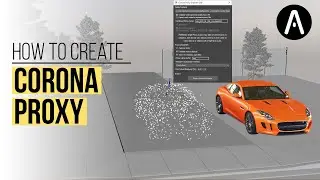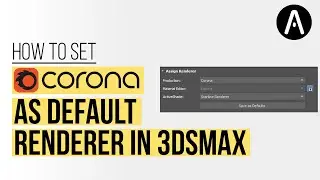Terrain Modeling in 3ds Max Using Autocad Topography lines
In this tutorial, we're going to learn how to create a terrain in 3ds Max using AutoCAD topography lines. From the selection of lines to cleaning up the files and how to import your DWG into 3dsmax, we will show you everything you need to turn your topographic plans into amazing 3D models
_____________________________________________
00:00 Intro
00:22 DWG clean-up
01:37 Import options in 3dsmax
01:53 Using Pixamoon's CopyPaste DWG script
02:40 Create the Terrain
02:51 Fix Geometry with Retopology Tools
03:52 Outro
_____________________________________________
Enjoyed the video? Comment below! 💬
⭑ Subscribe to Archviz Explained / archvizexplained
⭑ Enjoyed? Hit the like Button! 👍
_____________________________________________
#archviz #modeling #3dsmax #rendering #exposure #3ds #architecture








