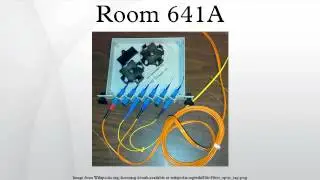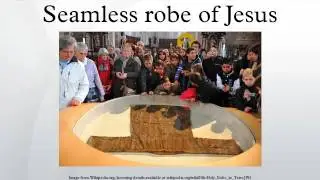Portal frame
Portal frame construction is a method of building and designing structures, primarily using steel or steel-reinforced precast concrete although they can also be constructed using laminated timber such as glulam. The connections between the columns and the rafters are designed to be moment-resistant, i.e. they can carry bending forces. "They were first developed in the 1960s, and have now become the most common form of enclosure for spans of 20 to 60 m"
Because of these very strong and rigid joints, some of the bending moment in the rafters is transferred to the columns. This means that the size of the rafters can be reduced or the span can be increased for the same size rafters. This makes portal frames a very efficient construction technique to use for wide span buildings.
This video is targeted to blind users.
Attribution:
Article text available under CC-BY-SA
Creative Commons image source in video































