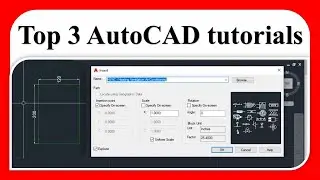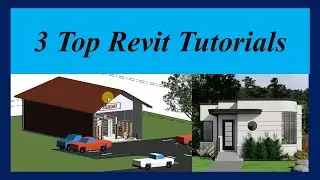PDF to CAD and Revit (PDF - CAD & Rvt)
In this tutorial, you will learn how to convert PDF files to AutoCAD and Revit files. (PDF - DWG, Rvt). PDF TO AUTOCAD AND REVIT.
1. How to convert PDF file to AutoCAD, open the link below.
https://www.youtube.com/watch?v=EqxsC...
2. How to export Revit file to AutoCAD, open the link below.
https://www.youtube.com/watch?v=MCPPp...
3. How to convert AutoCAD file to JPEG, open the link below.
• How to convert AutoCAD to JPEG (DWG-J...
4. How to export Revit file to DIALux evo open the link below.
https://www.youtube.com/watch?v=PCgph...
===================================================================
🔵🔴🔵 More AutoCAD tutorials on the links below: 🔵🔴🔵 👇👇👇
✅ 1. Secret AutoCAD Commands For Beginner must know
• Top 10 Most Useful Commands For Begin...
✅ 2. Convert PDF to AutoCAD (PDF TO DWG)
• PDF to AutoCAD (PDF TO DWG)
✅ 3. PDF to CAD and Revit (PDF - CAD,Rvt)
• PDF to CAD and Revit (PDF - CAD & Rvt)
✅ 4. How to convert AutoCAD file to JPEG (DWG-JPEG)
• How to convert AutoCAD to JPEG (DWG-J...
✅ 5. How to export Revit to Autocad
• Exporting Revit to AutoCAD 2D & 3D
✅ 6. Custom line types in AutoCAD
• Custom line types in AutoCAD
✅ 7. How to draw a line with coordinates in AutoCAD 2019-2
• Drawing line with specific coordinate...
✅ 8. How to make and insert a block library in AutoCAD
• How to create a block library in AutoCAD
✅ 9. Autocad Tutorial for beginner 2019 part #1 of #3
• AutoCAD beginner
✅ 10. Autocad Tutorial for beginner 2019 part #2 of #3
• AutoCAD for beginner | Basic AutoCAD ...
✅ 11. Autocad Tutorial for beginner 2019 part #3 of #3
• AutoCAD for beginner
✅ 12. Scale drawing without changing dimension [AutoCAD]
• Scale drawing without changing dimens...
✅ 13. AutoCAD 2019 Beginner Line & Polyline-1
• AutoCAD 2019 For Beginner [Line & Pol...
================================================================
🔴🔴🔴 Complete House Tutorial in AutoCAD: 🔴🔴🔴 👇👇👇
✅ 1:
AutoCAD for beginner 2019 [Architecture part #01 of #03]
• AutoCAD Floor Plan for beginner 2019 ...
AutoCAD for beginner 2019 [Architecture part #02 of #03]
• AutoCAD 2019 Simple Floor Plan - Basi...
AutoCAD for beginner 2019 [Electrical part #03 of #03]
• AutoCAD Electrical for Beginner
✅ 2:
AutoCAD - Simple floor Plan in AutoCAD 2019
• AutoCAD - Simple floor Plan in AutoCA...
------------------------------------------------------------------------------------------------------------------------------------------------
🔵🔴🔵 AutoCAD [tutorials + Project] by Playlist: 🔵🔴🔵 👇👇👇
✅ 1. AutoCAD complete project:
• AutoCAD Floor Plan for beginner 2019 ...
✅ 2. AutoCAD tutorials:
• AutoCAD beginner
-------------------------------------------------------------------------------------------------------------------------------
🔶🔶🔶Join with "Autodesk Learning Center" on:🔶🔶🔶 👨👨👧👦👨👨👧👦👨👨👧👦
🟦 Facebook:
🟩 Revit and Autocad Learning User ➡▶ :[Page] / autodesklear. .
🟩 Revit and Autocad Learning User ➡▶ :[Group] / 60514. .
🟩 DIALux Evo Learning Group ➡▶ : / 21291. .
🟦 Telegram: 🔶🔶🔶
🟩 AutoCAD ➡▶ https://t.me/Autocadlearneruser
🟩 Revit user learner ➡▶ : https://t.me/RevitIndonesian
🟩 DIALux Evo ➡▶ : https://t.me/DialuxEvouser
🟩 English-Belajar Bahasa Ingris ➡▶ : https://t.me/BahasaIngris
====================================================================
Tags: Education, Autocad, autocad tutorial, autocad tutorial for beginner, autocad complete project, autotcad simple floor plan, autocad electrical, autocad complete electrical project, autocad architecture project, autocad architecture tutorial, autocad basic tutorial, autocad floor plan for beginner, autocat to pdf, autocad to JPEG, PDF to Autocad, convert from autocad to jpeg, Indonesia, autocad how to scale, top most useful comments on autocad, autocad import and export
![[FREE] Drake Type Beat -](https://images.videosashka.com/watch/8uxSc9htpIc)
![😍 [v5.5.0] 'New Season, New Dreams' Platinum OBB Patch 🎇 PES 2021 Mobile ✨ Exclusive Legendary Teams](https://images.videosashka.com/watch/c3D434ONCoU)

















