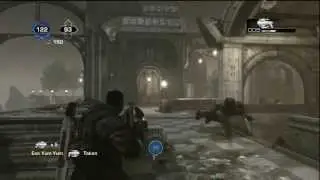Cutting of a building in AUTOKAD on the example of a building. [AUTOCAD 2020]
In this video, the building section, in this case Section 1-1, is designed in stages.
Layers used:
Hatching-color - everything is active - line thickness for scale 1:100 - 0.25 (all lines are visible).
Title of drawing
Altitude markers.
Hatchings.
Dimensions.
Cut of the roof (roof flag).
Additional material (archive with hatchings and dynamic blocks) https://yadi.sk/d/BKaLWfJ0gHGIGQ
and instructions for addition
https://knowledge.autodesk.com/ru/sup...











![REVIT, Lesson One. Learn how to work with axes, walls and wall snapshots in a revision.[REVIT 2020].](https://images.videosashka.com/watch/aMgVyKvnI8A)
![REVIT 2020 [Program logic, difference between AUTOCAD,3Ds MAX] Basic BIM algorithms](https://images.videosashka.com/watch/AXoOpJLuFtg)





![REVIT 2020 [REFERENCES FOR APPLICATION] BIM Simulation](https://images.videosashka.com/watch/2JNvWV2Vawg)
