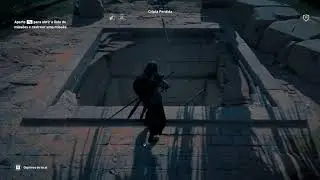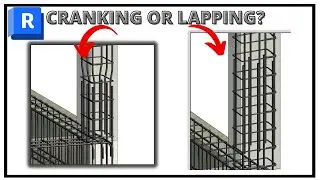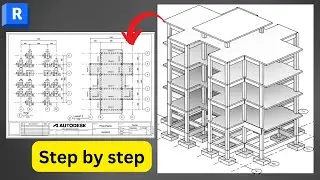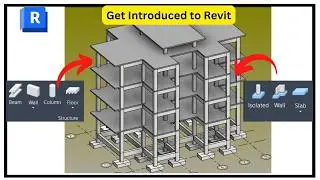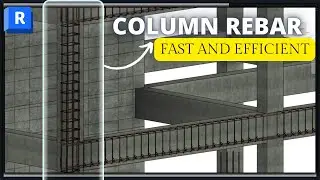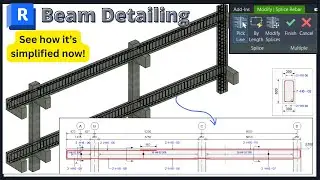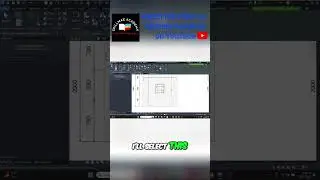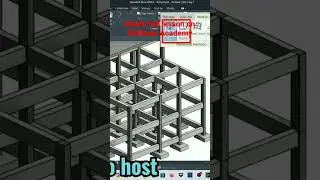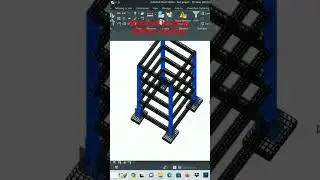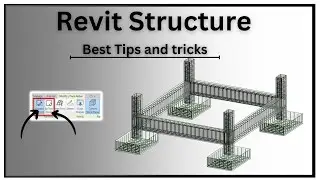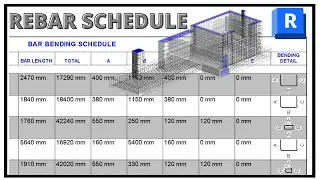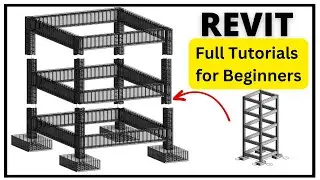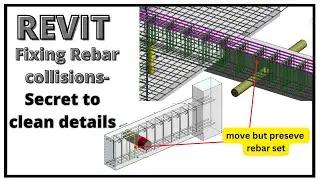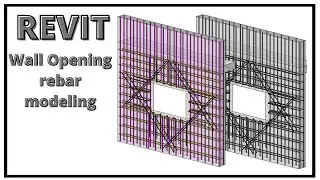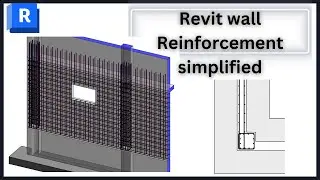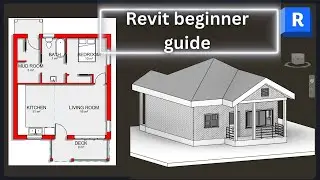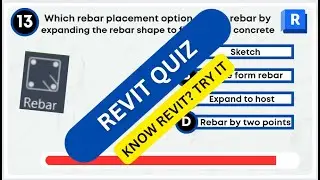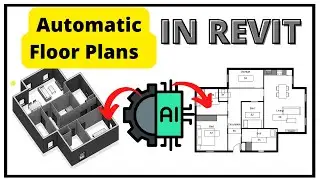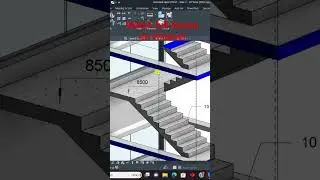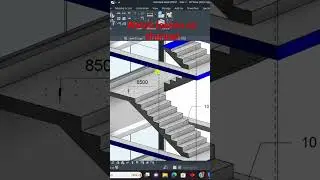Revit Architecture tutorial_ Exterior modeling part 2/2
This is a Revit architecture tutorial where you will learn how to model a mini exterior commercial project. Revit Architecture tutorial will teach you modeling of windows and doors using the curtain walls. In this Revit Architecture tutorial, correct practices of using the curtain walls instead of window families will be taught. This is part 1 of Revit Architecture tutorial therefore be sure to watch part 2 as well.
PLEASE SUBSCRIBE AND LIKE THE VIDEO. This will motivate me to create more videos for you.
----------------------------------------------------------------------------------------------------------------------
Learn more on Revit Architecture, Revit Structure, and Robot structural Analysis here:
https://www.skillmaxcad.com/
-----------------------------------------------------------------------------------------------------------------------
Additional tags.
building information modeling,revit tutorials,revit stairs,modern house design revit,revit complete house design,revit complete project,revit house project,revit architecture,revit architecture project,revit building a house,revit full project tutorial,how to draw a floor plan in revit,revit for beginners,revit architecture full course,house design in revit,best revit tutorials,revit architecture residential house design,revit complete house project for beginner,how to create home in revit,home design in revit,how to create house in revit,revit for beginner,autodesk revit tutorial,simple house design revit,revit complete house project,advanced in revit,revit home project,3d house design in revit,make a complete house in revit,house plan in revit architecture,make house in revit,revit basic tutrial for beginner,revit for beginner tutorial,revit tutorial building a house





