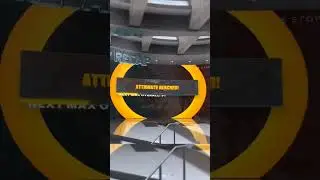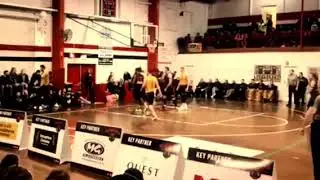ArchiCAD 21 House Project - part 08 building envelope & boundary setbacks
In this series I demonstrate how to develop an ArchiCAD file for the design and documentation of a 2 storey house on a typical suburban site.
This video shows how to use polylines and slabs to create building a building envelope with boundary setbacks.







