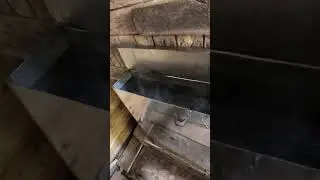How to make levels in Revit 2025
Welcome to our comprehensive tutorial on how to create Levels in Revit 2025! Whether you're a beginner or looking to refresh your skills, this video will guide you through the process with clear, easy-to-follow instructions.
In Revit, Levels are horizontal planes that define the vertical structure of a building model. They represent floors or other vertical divisions, controlling the placement of elements like walls, floors, and ceilings. Levels are essential for creating and managing views, ensuring elements are accurately positioned and coordinated. They help organize the model and allow for easy adjustments to vertical dimensions, maintaining consistency and facilitating a structured workflow.
I hope this video so useful to you guys.
if you have any questions do not hesitate to tell me.
after that, if you interested, hit the SUBSCRIBE button.
/ @4engineering
![Kokomi and Kujou Sara 2.1 trailer cutscene [Genshin Impact]](https://images.videosashka.com/watch/_wwHJFdZtWI)






